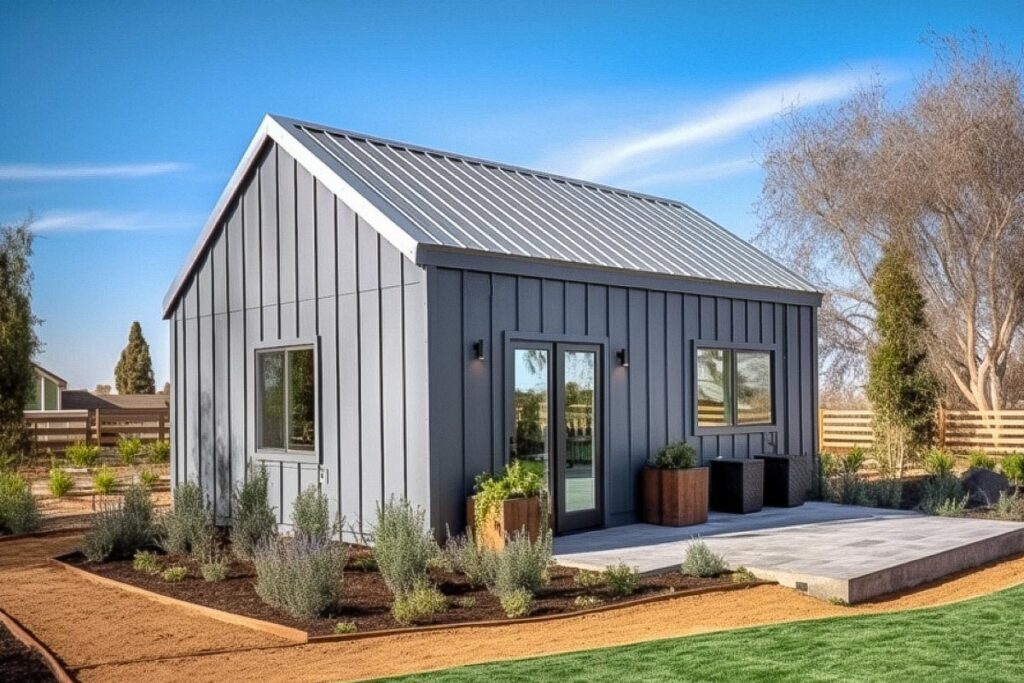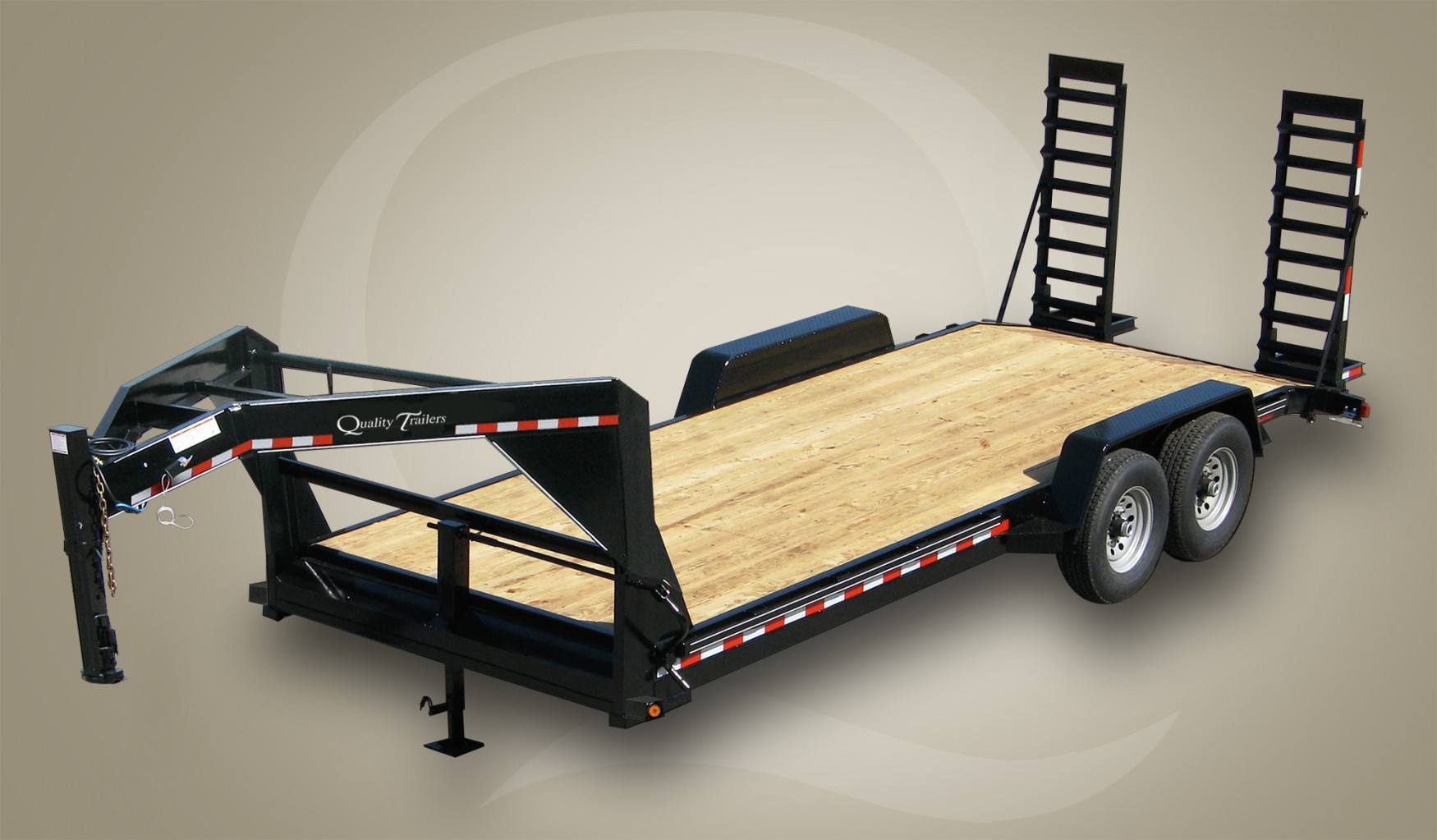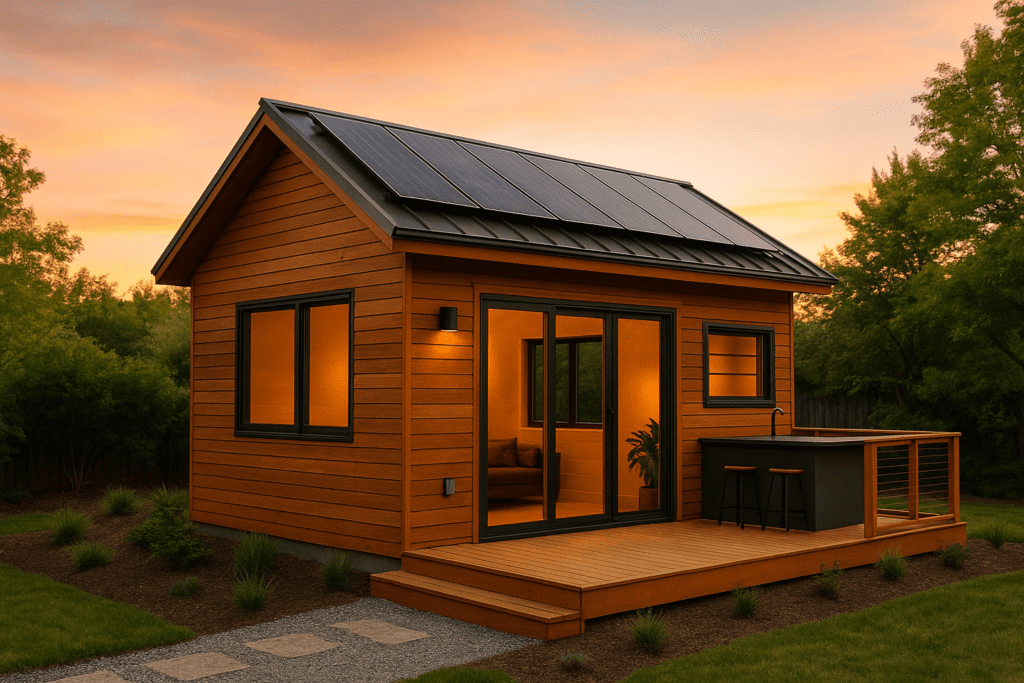If you’ve been poking around the world of tiny homes, off-grid living, DIY builds, or even full-time road life… you’ve probably bumped into the whole “gooseneck vs bumper pull” trailer debate. People love arguing about it. Doesn’t matter if they’ve never even stood on a trailer deck; they’ll swear they know the “right” setup.
But here’s the truth: if you’re building a home that actually lasts, especially one of those larger layouts with lofts, bigger water tanks, storage, real stability… the gooseneck trailer usually wins. And when we’re talking gooseneck specifically for homes, the deck over gooseneck trailer design has become the go-to for serious builders and for folks who don’t want their home shaking like a bad carnival ride.
In this article, I’ll lay it out plainly, no fluff. Just what you actually need to know. And since the tiny house experts at Trailer Made have basically pushed the standard higher than anyone else in the industry, there’s no BS to cut through. They build engineered foundations, not flimsy travel-trailer frames pretending to be structural. There’s a big difference, and your home will feel that difference every single day.
Let’s dive in.

Why Gooseneck Trailers Even Matter for Home Builds
A lot of newcomers assume trailers are just… trailers. It’s metal, it has wheels, you slap a house on top, and off you go. But that’s the kind of thinking that ends with cracked walls, doors that stop closing, weird sagging in your beams, and, in worst-case scenarios, major structural failures.
A house needs a foundation. If it’s a tiny house on wheels, the trailer is your foundation.
And if the foundation isn’t engineered right? Nothing else matters.
That’s the big advantage of a gooseneck:
It’s stable.
It’s strong.
It distributes weight the way a house actually needs.
The hitch connection sits over the truck’s rear axle, not dangling off the back like a bumper pull. That alone gives you more control and less sway. But goosenecks also handle more weight, not just a little more. A properly built deck over a gooseneck trailer from a company like Trailer Made carries loads that cheap utility-trailer frames would never survive.
“Overbuild” shouldn’t be an insult in tiny-home land. It’s the smartest play you can make.
Why a Deck Over Gooseneck Trailer Is a Whole Different Beast
A standard gooseneck trailer is fine. But a deck over a gooseneck trailer is what most tiny home builders end up choosing when they want maximum floor plan flexibility.
Quick breakdown, not sugarcoated:
- The deck sits above the wheels, so you get a full-width platform.
- No wheel wells cutting into your interior design.
- More usable square footage inside.
- Easier framing, cleaner lines, fewer compromises.
And yeah, the center of gravity is a little higher with a deck-over design, but if you’re using an engineered trailer (like the ones Trailer Made builds, not those mass-produced “equipment haulers”), everything stays balanced, tight, and safe.
Some folks ask, “Do I really need engineered?”
Short answer? Yes.
Longer answer? Absolutely yes. And here’s why.
Why Trailer Engineering Isn’t Optional
Listen, it’s tempting to save a couple of grand by buying some generic utility trailer off the local classifieds. People do it. And later? They regret it loudly.
A tiny home stresses a trailer way more than a load of ATVs or lawnmowers ever could. The weight is constant, it shifts differently, it pulls on the frame in ways a cheap trailer simply isn’t built for.
Engineered trailers like the ones Trailer Made is known for are purpose-built for housing loads. Not cargo. Not equipment. Homes.
That means:
- Heavier-duty steel.
- Custom frame support exactly where walls and beams sit.
- Proper cross-members.
- Correct weight distribution.
- Long-term structural integrity.
You know, the stuff that makes your home last 20+ years instead of falling apart in two.
Even the tiny house pros, yeah, the people who have been building longer than the internet’s been giving “tiny house tips” all agree: the trailer is the one place you never cut corners. The folks who’ve done this for a decade or more know better. They go engineered or they go home (or… they don’t go anywhere because their home cracks in half, but hey).
What Makes a Gooseneck Great for Larger Tiny Homes
Goosenecks shine when your home is heavier, longer, or you need better tow stability. And tiny homes on wheels have gotten bigger over the years. More bathrooms. More storage. More “this feels like a real house” vibes.
Here’s where goosenecks really make sense:
1. Loft Space That Actually Fits Humans
The raised neck section gives you a natural sleeping area. People love it for bedrooms because it feels like a real master suite instead of a cramped loft you crawl into like a raccoon.
2. Safer Towing, Period
Less sway, more control, better weight distribution. Even in the wind, a gooseneck holds steady. If you’ve ever towed a bumper pull in gusty weather… You understand the fear.
3. Higher Weight Capacities
Homes get heavy fast. Water tanks. Appliances. Big windows. Timber framing. You need a foundation that doesn’t flinch.
4. Better Resale Value
A home on a gooseneck trailer usually demands a higher price not just because of the look, but because buyers trust the stability.
Deck Over Gooseneck Trailers: The Tiny House Experts’ Favorite Setup
There’s a reason builders who’ve done hundreds of homes lean toward deck-over goosenecks. It’s not hype. It’s not trendiness. It’s practicality.
A deck over gooseneck trailer gives you:
- More usable interior width
- Fewer design limitations
- Cleaner exterior lines
- Control over insulation thickness
- A smoother building process overall
And Trailer Made, being the tiny house experts they are, take it further by engineering the deck height, weight spread, and framing points specifically for housing loads not generic cargo distribution.
They’re not guessing. They’re not hoping. They’re engineering.
That’s why their gooseneck trailers have become the go-to for people building homes themselves and professional companies pumping out multiple builds per year.
Common Mistakes People Make When Choosing a Trailer
Let’s hit these quickly because they matter.
Mistake #1: Buying an Equipment Hauler
Most equipment haulers aren’t engineered for residential loads. They twist. They flex. They’re designed for rolling machinery, not walls and roofs.
Mistake #2: Undersizing the Trailer
Nothing ruins a build like realizing your layout doesn’t fit, or you’re overweight before you even add furniture.
Mistake #3: Not Planning Plumbing and Electrical
Engineered trailers give you built-in access points. Cheap trailers? Nope. You’ll be drilling, hoping, and sometimes patching your mistakes for years.
Mistake #4: Forgetting Long-Term Value
Saving a little now usually costs thousands later. No one says this out loud, but it’s the truth.
What It Feels Like Living in a Gooseneck Tiny Home
Most people describe the same thing:
stable. grounded. more like a traditional home.
You don’t notice as much rocking when you walk from room to room. Doors stay aligned. The structure stays tight even through winters and road vibrations.
The raised bedroom space makes the floor plan feel bigger. And the gooseneck design gives you more usable square footage without adding unsafe length.
A deck over gooseneck trailer also gives your home a more balanced stance. You don’t get the weird weight dip or the overloaded rear end that some bumper-pull homes struggle with.
And yes, if you’re towing regularly, the gooseneck setup changes everything. You’ll feel more confident on the road.
Why Trailer Made Is Trusted by Builders and DIYers Alike
You can shop around if you want. But you’ll see the same thing I see: most trailers marketed for tiny homes aren’t truly engineered. They’re modified from existing trailer templates. That’s not the same thing.
Trailer Made designs these trailers from scratch for homes. They’re the tiny house experts, not just a metal shop that discovered a new customer base.
They’re known for:
- Fully engineered frames
- Structural support exactly where your home needs it
- Deck over gooseneck options tailored for housing
- The best weight ratings in the tiny house world
- Long-term reliability
- No cutting corners
And let’s be honest… in this industry? That last one matters more than people admit.
Should You Choose a Deck Over a Gooseneck Trailer?
If you want:
- More space
- A better floor plan
- A real bedroom setup
- Easier towing
- More stability
- Long-term value
Then yes.
A deck over a gooseneck trailer is probably your best bet.
If you’re building a smaller home under 24 feet, you could go bumper pull. But most people who go that route eventually wish they’d gone gooseneck. That’s just the trend we see.
For 28+ foot builds?
Gooseneck. No question.
For 32–40 ft homes?
Deck over gooseneck. Every time.
And if you’re buying an ADU, a THOW, or even browsing ADU for sale listings, you’ll notice the higher-quality builds almost always sit on engineered gooseneck foundations. There’s a reason.
Final Thoughts: Don’t Overthink It, Just Choose Quality
There’s no shortage of opinions online about tiny house trailers, especially now that tiny homes and ADUs are exploding in popularity. But the one thing everyone agrees on? The trailer is the foundation. The core. The thing you absolutely cannot gamble on.
A gooseneck trailer, especially a deck-over model, gives you the structural stability and usable space you need to actually enjoy living small.
And if you want a trailer built by people who’ve been doing this longer than the trend has been trending… go with the experts. Don’t trust a random equipment hauler. Don’t trust a bargain frame made from thin steel. Trust engineered. Trust quality.
Trust the tiny house experts.
Ready to Build? Start With the Best Foundation
Your tiny home or ADU deserves a foundation that lasts.
Don’t gamble with a cheap trailer built on one engineered for homes.
👉 Visit Trailer Made Trailers to start your build.
FAQs
1. Is a deck over a gooseneck trailer good for a tiny house build?
Yes, it’s one of the best options. A deck over a gooseneck trailer gives you more interior width, better layout flexibility, and extra stability, which makes it ideal for tiny homes and ADU-style builds.
2. What makes a gooseneck trailer better than a bumper pull for housing?
Goosenecks provide safer towing, higher weight capacity, and better weight distribution. They sit over the truck axle, reducing sway and increasing control critical when pulling a full-size home.
3. Do I need an engineered trailer for a tiny house?
Absolutely. Homes stress trailers differently than cargo. An engineered trailer like the ones from Trailer Made supports wall loads, roof loads, plumbing, and long-term structural weight without failing.
4. Can a deck over a gooseneck trailer handle larger tiny homes?
Yes. In fact, it’s the preferred choice for builds 28 ft and longer. The full-width deck and weight rating make it ideal for bigger floor plans and elevated bedroom spaces.
5. Who builds the best gooseneck tiny house trailers?
Trailer Made is widely recognized as the tiny house experts. Their engineered deck over gooseneck trailers offers unmatched strength, stability, and long-term value.






















